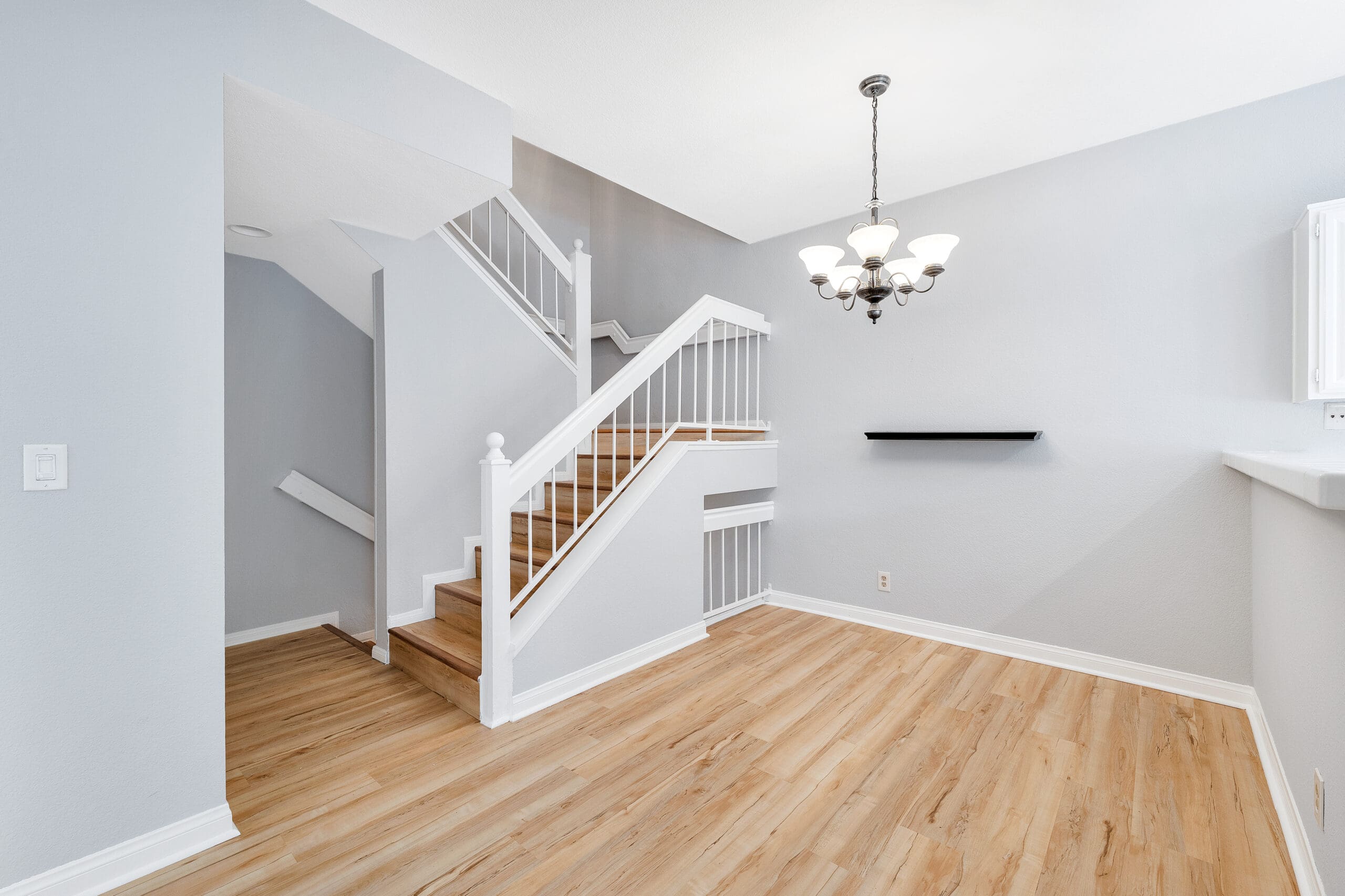
Home Renovations in Cwmbran
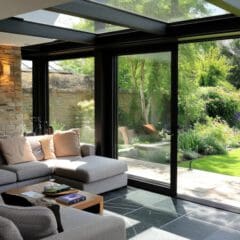
Stay in the Property You Love and Make it the Home You’ve Always Wanted With Our Range of Property Conversions and Structural Alterations
Home renovations are often seen as large-scale projects involving major structural changes, but they don’t have to be. At Balaam Ltd, we work closely with homeowners to deliver smart, practical alterations that make everyday living more functional and enjoyable. You might be planning a larger kitchen, a new office to accommodate remote working, or looking to create an extra bedroom for a growing family. Our tailored renovation services are designed around your needs, property, and budget, ensuring the finished result enhances lifestyle and value.
Our experienced builders can complete everything from minor structural alterations to full property conversions, combining quality materials with expert workmanship and project management. We offer a complete design-and-build service, helping clients in Cwmbran and surrounding areas bring their ideas to life, no matter the size or scale of the project.
Balaam Ltd specialises in professional home improvements with minimal disruption and maximum attention to detail. To discuss your ideas or see examples of our previous work, please don’t hesitate to contact us today.
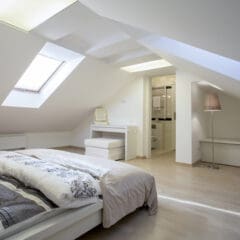
Loft Conversions
Loft conversions are one of the most popular ways to add value and space to a home, without sacrificing any garden or external footprint. We offer a range of loft conversion types to suit different roof structures and property layouts, each with unique benefits depending on your goals and budget.
Dormer loft conversions extend vertically from the existing roof, creating full-height ceilings and additional floor space. They are ideal for adding large bedrooms or bathrooms.
Velux conversions are less invasive and cost-effective. They use skylights and internal alterations without altering the roofline and are perfect for home offices, hobby rooms, or guest spaces.
Hip-to-gable conversions increase loft space in semi-detached or end-of-terrace houses by straightening the roof’s sloping side. This creates more headroom and offers homeowners plenty of design potential.
Each conversion is fully customised to your needs, whether you want a light-filled bedroom retreat, a quiet study, or a family playroom. With planning guidance, structural work, and full interior finishing all managed by our team, our builders ensure a smooth and stress-free transformation from start to finish.
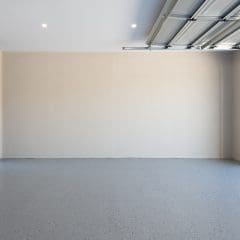
Garage Conversions
Garage conversions are an equally effective way to unlock more habitable space, often at a lower cost than building an extension. Many Cwmbran homeowners find their garage underutilised, used for storage or left empty. By repurposing this area, you can create practical new rooms such as:
- Ground floor bedrooms for multi-generational living
- Home offices with natural light and privacy
- Playrooms or TV lounges for growing families
- Utility rooms, gyms, or even stylish studio spaces
Our team will handle all necessary insulation upgrades, flooring, walls, windows, and utility connections, ensuring the space is comfortable, energy-efficient, and fully integrated into your home.
Most garage conversions do not require planning permission and can be completed quickly with minimal disruption. For homeowners looking to add value, a well-designed garage conversion is a smart investment with immediate lifestyle benefits.
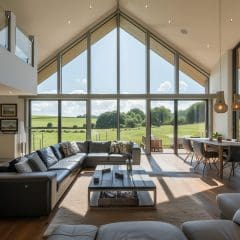
Barn Conversions
For something truly unique, a barn conversion offers expansive space and architectural character that’s hard to replicate. Whether you own a disused barn or have your eye on a property with potential, we can turn it into a warm, stylish, and functional home.
Attached barn conversions are ideal for:
- Open-plan kitchen and living areas
- Spacious master suites or guest wings
- Home offices and creative studios
- Multi-use family zones or entertainment spaces
Alternatively, a full conversion can transform a disused agricultural building into a substantial home, completed to the highest standards by our experienced builders and tradespeople.
Barn conversions often celebrate original features like exposed beams, vaulted ceilings, and stone or brickwork, while incorporating modern comforts such as underfloor heating, high-performance glazing, and energy-efficient insulation. By reusing existing structures, they are also a sustainable option that supports heritage preservation and reduces waste.
Custom Property Upgrades by Balaam Ltd
Our qualified and skilled team offers full design-and-build facilities and can help with the architectural aspect of the renovation and planning process. We are also fully prepared to manage the project, overseeing schedules, plant and skip hire, communications, and budgets. Balaam Ltd offers a unique package that guarantees numerous benefits and outstanding results.
The following services are carried out by our experienced builders as part of our home renovations only:
Excavation Work
Groundworks and Foundations
Drainage Installations
Utility Installations
Brickwork and Blockwork
Roofing Services
Soffits, Fascias and Guttering
Chimneys and Leadwork
Ceilings and Floors
Internal Plastering
External Rendering
Carpentry and Joinery
Windows and Doors
Bifold and Patio Doors
Painting and Decorating
Kitchens and Bathrooms
Plumbing Services
Heating and Gas Engineering
Electrical Installations
Do I need planning permission for home renovations?
Not always. Many internal renovations fall under permitted development, especially when no structural changes are involved. However, planning permission or building control approval may be required if the work affects the external appearance, structure, or layout. We’re happy to guide you through this as part of our service.
How long does a home renovation project usually take?
The duration depends on the scale of the work. Minor upgrades might take a few days, while full property renovations can take several weeks or months. We provide clear timelines before we begin and keep you updated throughout the project.
Can you manage the full renovation process from start to finish?
Yes. Balaam Ltd offers a full design-and-build service, including architectural planning, project management, and all trades. We handle everything, from initial designs to the final finishing touches, so your renovation runs smoothly and stays on schedule.

Why Choose Balaam Ltd for Your Home Renovation?
With over a decade of experience, Balaam Ltd unites skilled craftsmanship, reliable service, and a personalised approach to property renovations across Cwmbran and the surrounding areas. We understand that improving your home is more than just adding space; it’s about creating somewhere that works better for your lifestyle, family, and future.
From the first consultation to the final finishing touches, our team is committed to delivering beautiful, practical spaces that stand the test of time. Whether you’re upgrading a single room or transforming your entire property, we’ll work with you every step of the way to ensure outstanding results that meet your vision, budget, and expectations.
Call 07789 544798 or 01633 864197 today to discuss your renovation or conversion plans. We’re happy to answer any questions, provide a quote, and show you how we can help unlock your home’s potential.